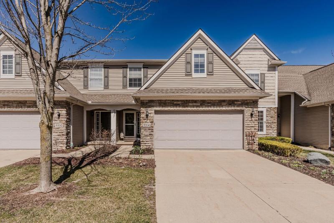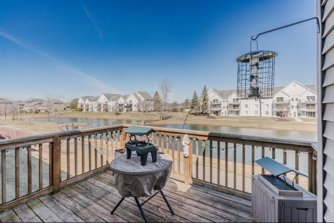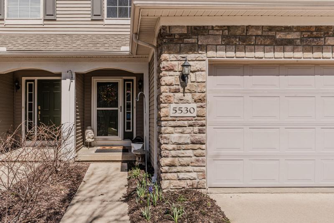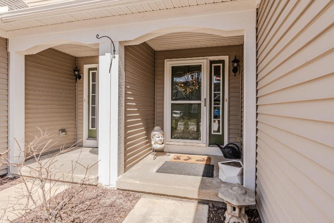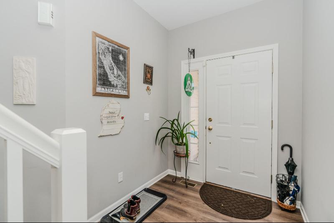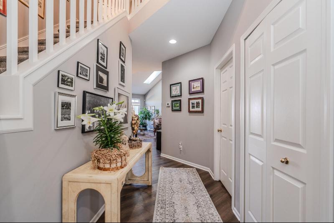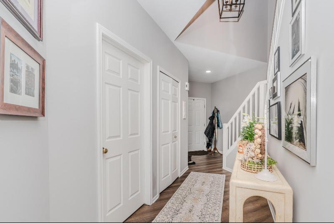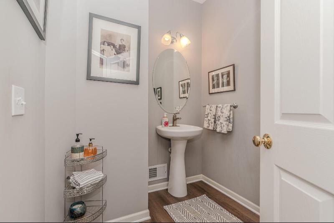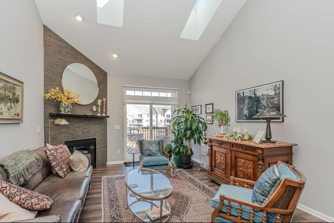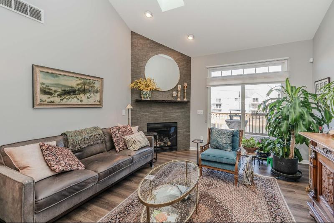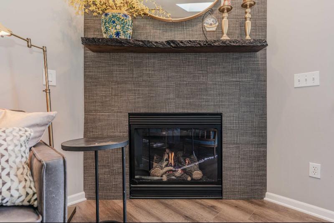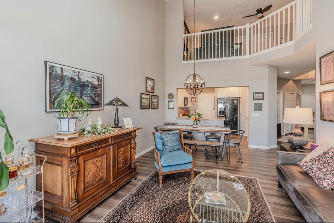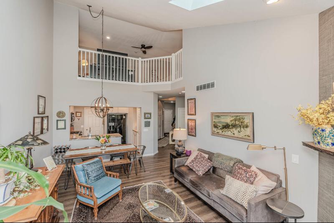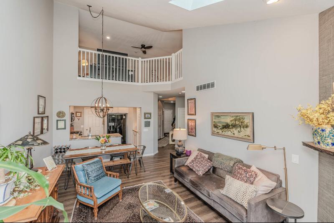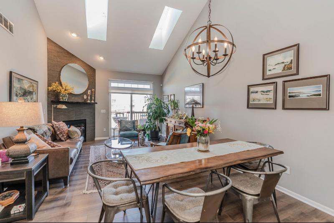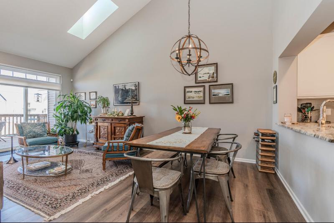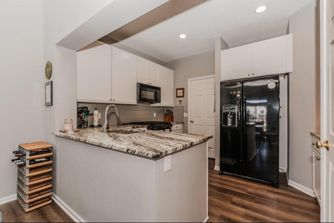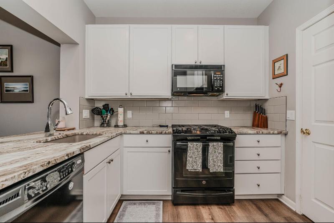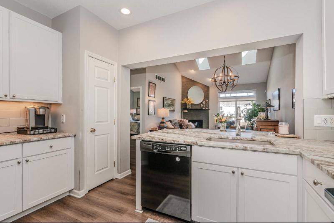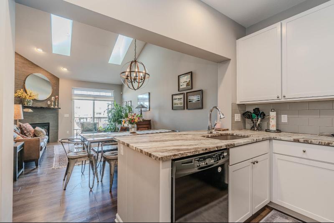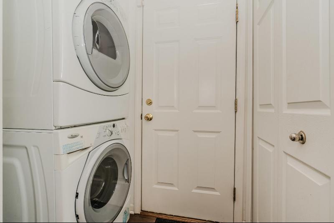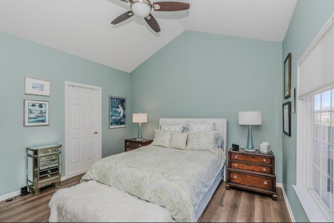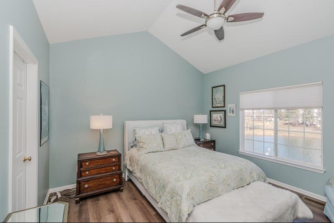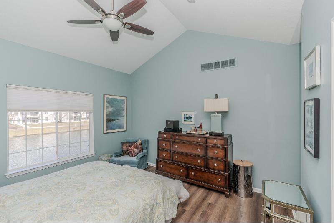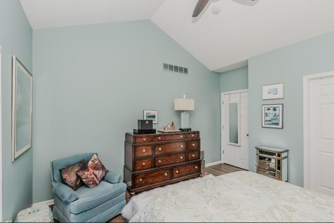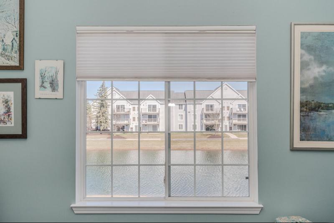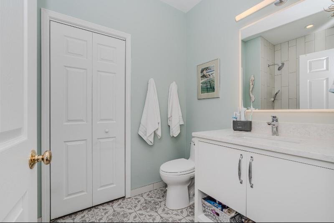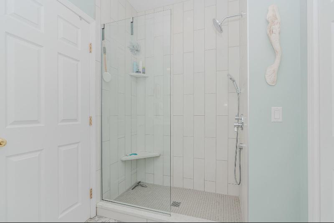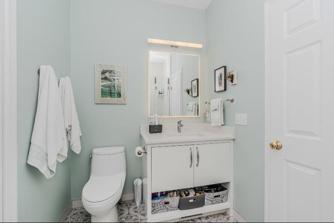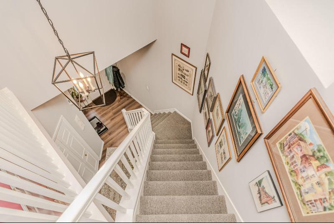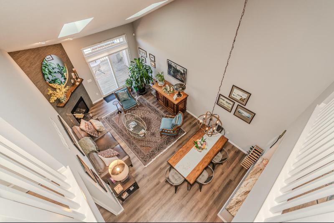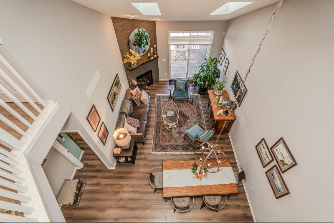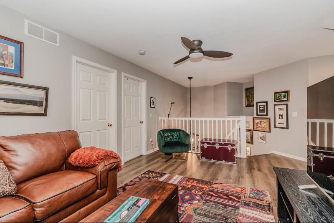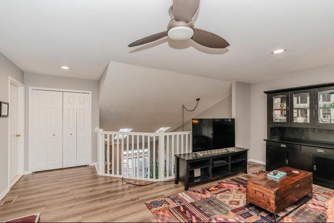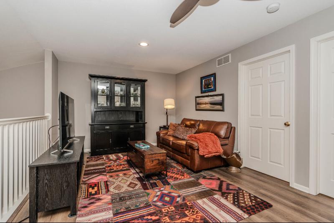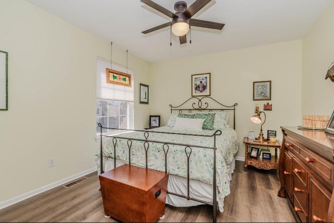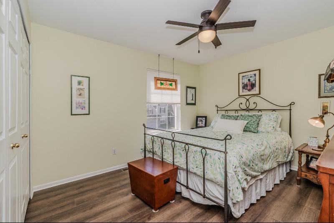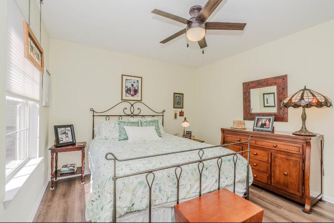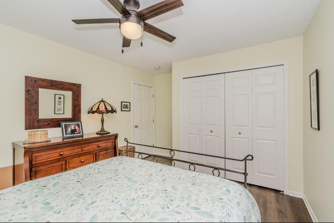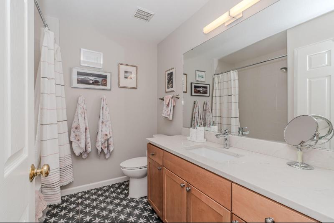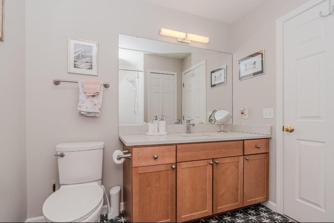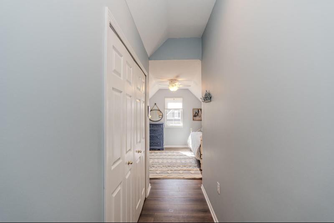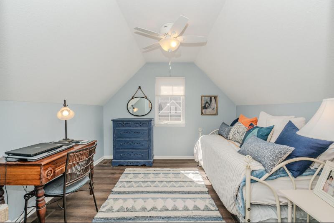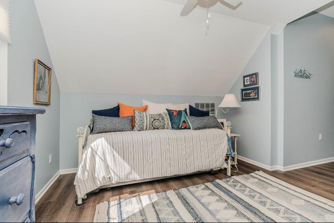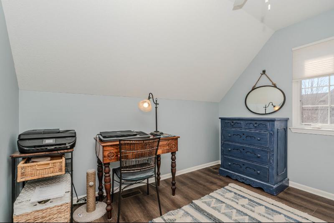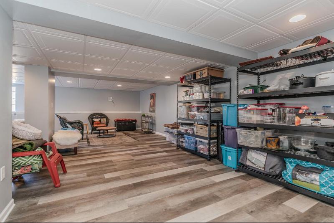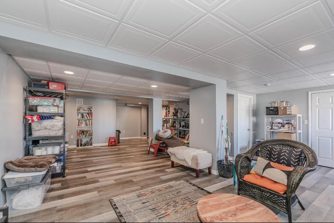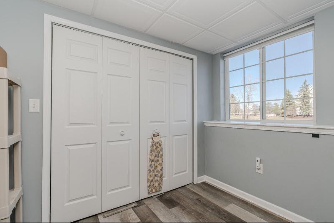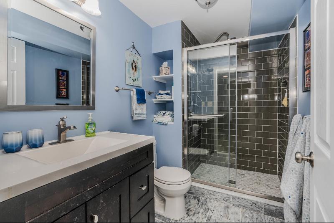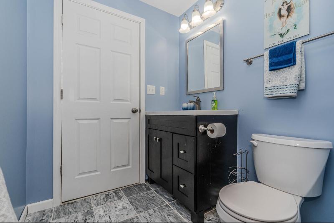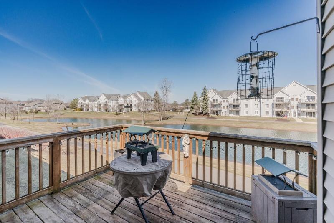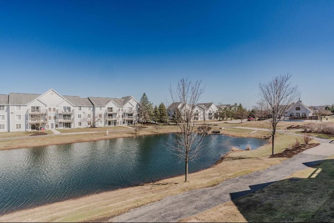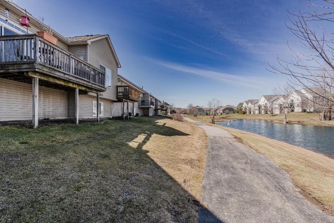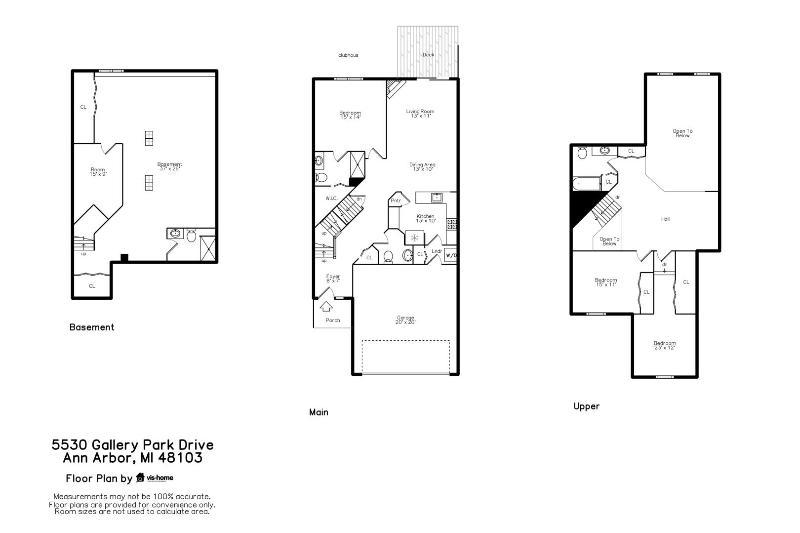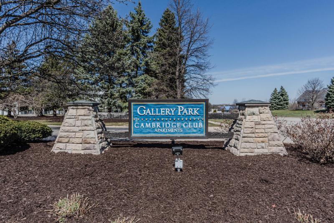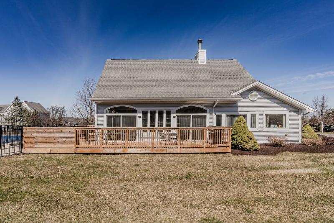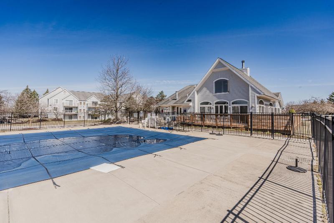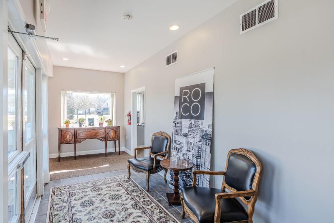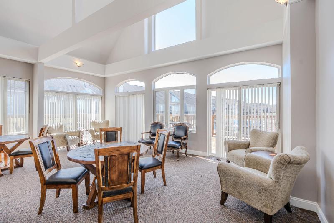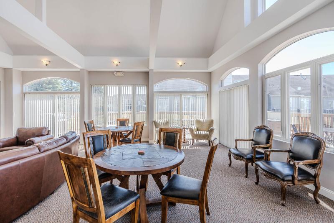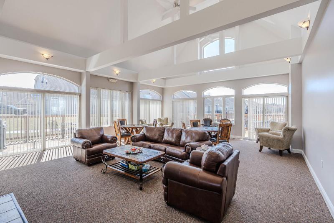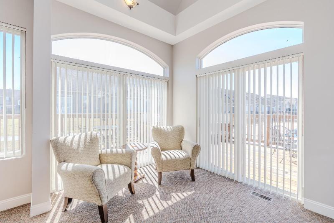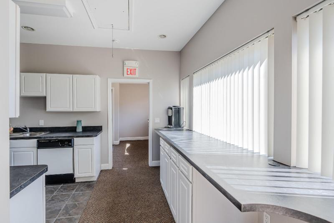For Sale Contingency
5530 Gallery Park Drive Map / directions
Ann Arbor, MI Learn More About Ann Arbor
48103 Market info
$449,900
Calculate Payment
- 3 Bedrooms
- 3 Full Bath
- 1 Half Bath
- 2,611 SqFt
- MLS# 24016280
- Photos
- Map
- Satellite
Property Information
- Status
- Contingency [?]
- Address
- 5530 Gallery Park Drive
- City
- Ann Arbor
- Zip
- 48103
- County
- Washtenaw
- Township
- Scio Twp
- Possession
- See Remarks
- Zoning
- MR-3
- Property Type
- Condominium
- Total Finished SqFt
- 2,611
- Lower Sq Ft
- 840
- Above Grade SqFt
- 1,771
- Garage
- 2.0
- Garage Desc.
- Attached, Paved
- Waterfront Desc
- Pond
- Water
- Public
- Sewer
- Public Sewer
- Year Built
- 2006
- Home Style
- Contemporary
- Parking Desc.
- Attached, Paved
School Information
- School District
- Ann Arbor
- Elementary School
- Haisley
- Middle School
- Forsythe
- High School
- Skyline
Taxes
- Taxes
- $6,379
- Association Fee
- $Monthly
Rooms and Land
- DiningRoom
- 1st Floor
- LivingRoom
- 2nd Floor
- PrimaryBedroom
- 1st Floor
- Kitchen
- 1st Floor
- GreatRoom
- 1st Floor
- FamilyRoom
- 1st Floor
- Bedroom3
- 2nd Floor
- Bedroom2
- 2nd Floor
- Laundry
- 1st Floor
- Recreation
- 1st Floor
- 1st Floor Master
- Yes
- Basement
- Daylight, Full
- Cooling
- Central Air
- Heating
- Forced Air, Natural Gas
- Acreage
- 0.14
- Lot Dimensions
- 0
- Appliances
- Dishwasher, Disposal, Dryer, Microwave, Oven, Range, Refrigerator, Washer
Features
- Fireplace Desc.
- Gas Log
- Features
- Ceiling Fans, Ceramic Floor, Eat-in Kitchen, Garage Door Opener, Kitchen Island, Pantry
- Exterior Materials
- Stone, Vinyl Siding
- Exterior Features
- Deck(s), Porch(es)
Mortgage Calculator
Get Pre-Approved
- Market Statistics
- Property History
- Schools Information
- Local Business
| MLS Number | New Status | Previous Status | Activity Date | New List Price | Previous List Price | Sold Price | DOM |
| 24016280 | Contingency | Active | Apr 16 2024 5:38PM | 8 | |||
| 24016280 | Active | Coming Soon | Apr 14 2024 4:02AM | 8 | |||
| 24016280 | Coming Soon | Apr 8 2024 6:31AM | $449,900 | 8 | |||
| 3254723 | Sold | Contingency | May 21 2018 4:41PM | $365,000 | 15 | ||
| 3254723 | Contingency | Active | Apr 26 2018 6:11PM | 15 | |||
| 3254723 | Active | Apr 13 2018 10:27AM | $369,900 | 15 |
Learn More About This Listing
Listing Broker
![]()
Listing Courtesy of
Reinhart Realtors
Office Address 2452 E. Stadium Blvd
Listing Agent Julie Picknell
THE ACCURACY OF ALL INFORMATION, REGARDLESS OF SOURCE, IS NOT GUARANTEED OR WARRANTED. ALL INFORMATION SHOULD BE INDEPENDENTLY VERIFIED.
Listings last updated: . Some properties that appear for sale on this web site may subsequently have been sold and may no longer be available.
Our Michigan real estate agents can answer all of your questions about 5530 Gallery Park Drive, Ann Arbor MI 48103. Real Estate One, Max Broock Realtors, and J&J Realtors are part of the Real Estate One Family of Companies and dominate the Ann Arbor, Michigan real estate market. To sell or buy a home in Ann Arbor, Michigan, contact our real estate agents as we know the Ann Arbor, Michigan real estate market better than anyone with over 100 years of experience in Ann Arbor, Michigan real estate for sale.
The data relating to real estate for sale on this web site appears in part from the IDX programs of our Multiple Listing Services. Real Estate listings held by brokerage firms other than Real Estate One includes the name and address of the listing broker where available.
IDX information is provided exclusively for consumers personal, non-commercial use and may not be used for any purpose other than to identify prospective properties consumers may be interested in purchasing.
 All information deemed materially reliable but not guaranteed. Interested parties are encouraged to verify all information. Copyright© 2024 MichRIC LLC, All rights reserved.
All information deemed materially reliable but not guaranteed. Interested parties are encouraged to verify all information. Copyright© 2024 MichRIC LLC, All rights reserved.
